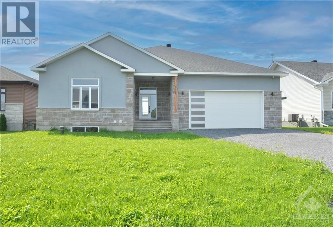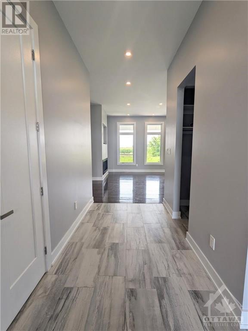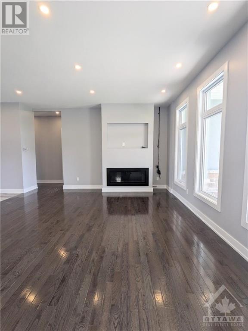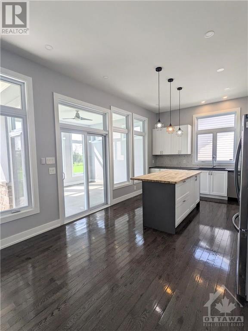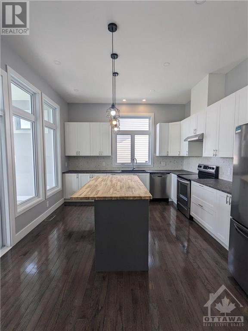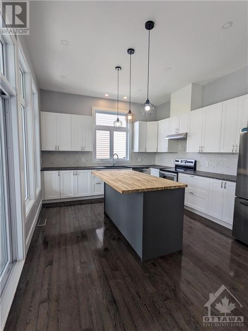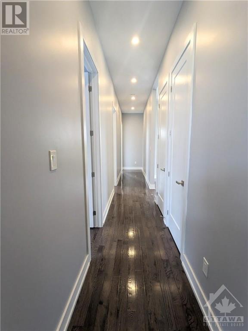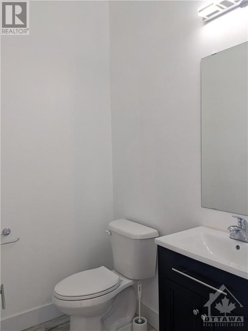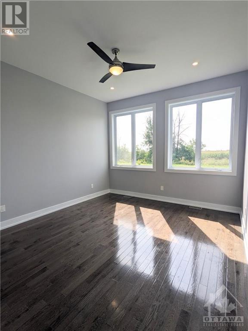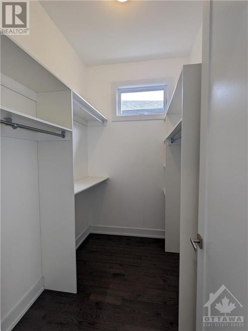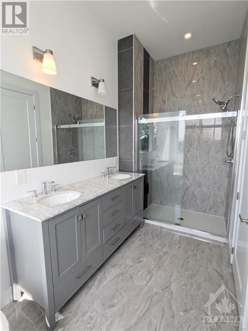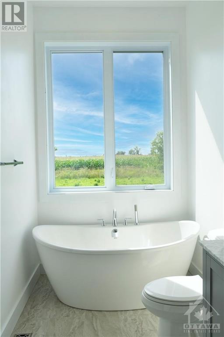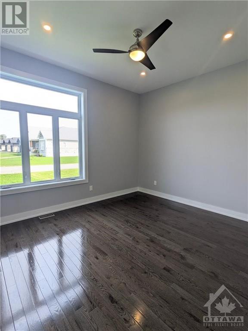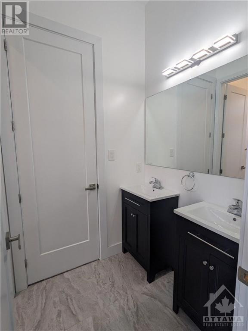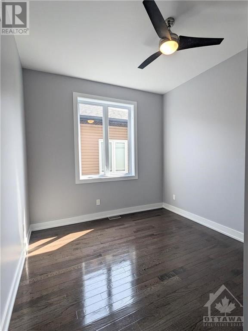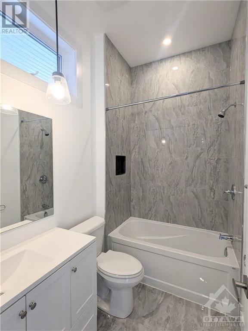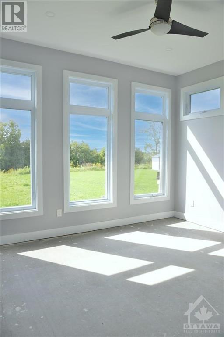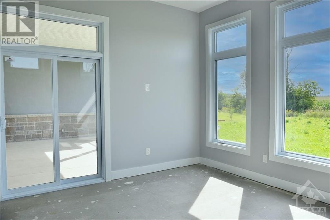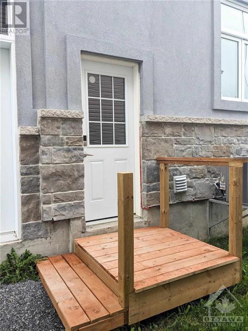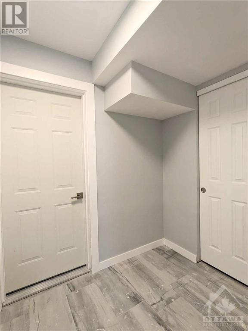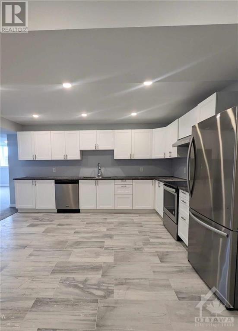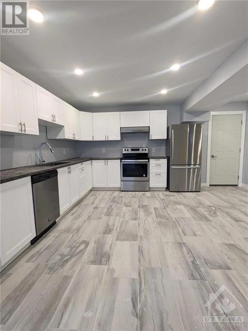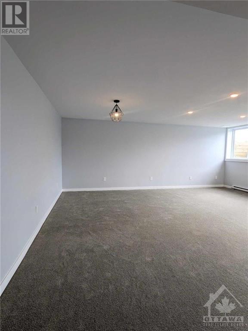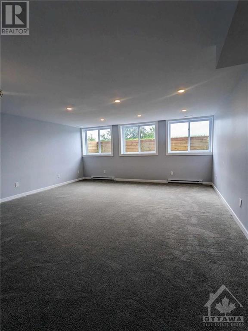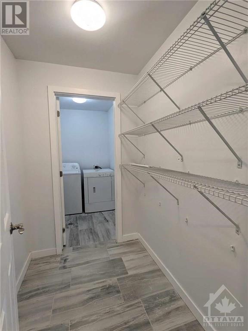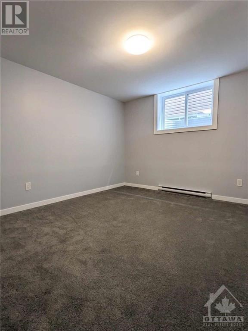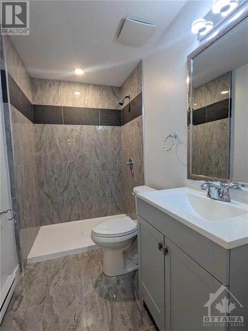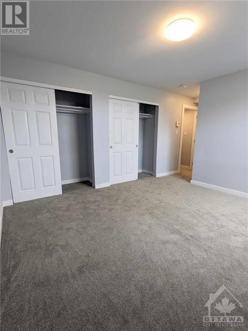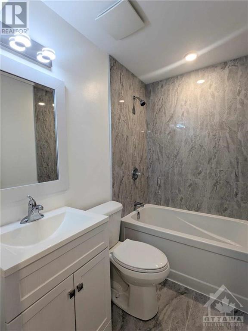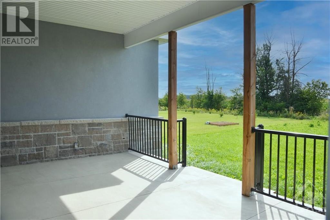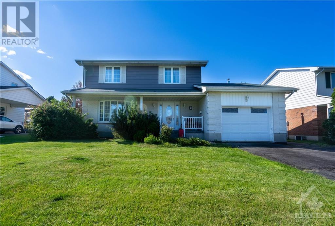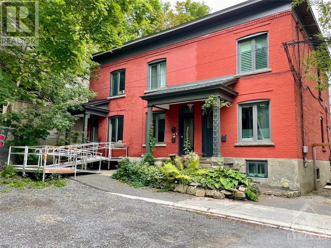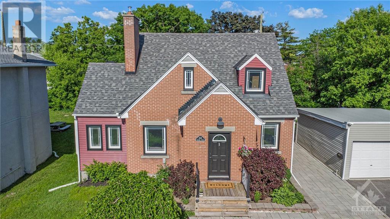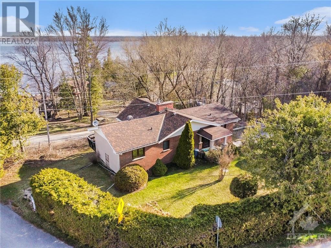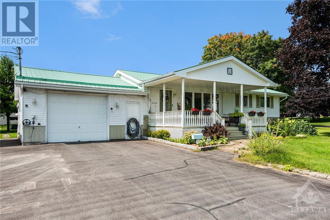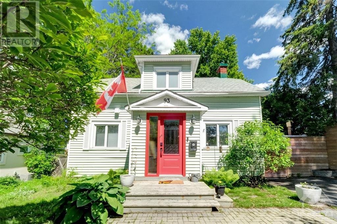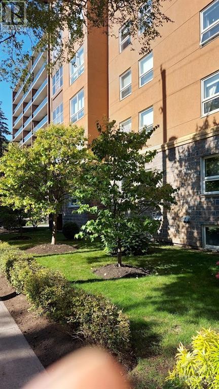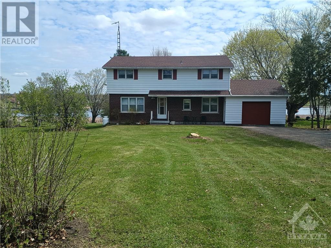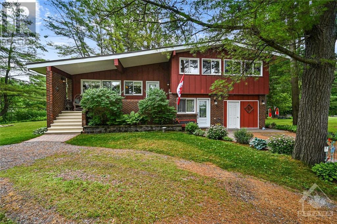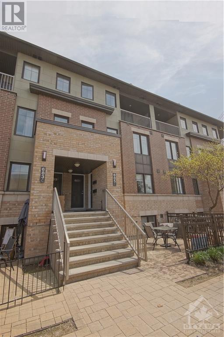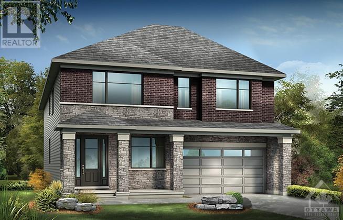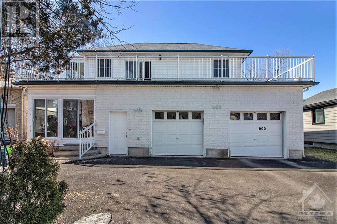125 CAYER STREET
St Albert, Ontario K0A3C0
$869,900
| Bathroom Total | 6 |
| Bedrooms Total | 7 |
| Half Bathrooms Total | 1 |
| Year Built | 2021 |
| Cooling Type | Central air conditioning |
| Flooring Type | Hardwood, Ceramic |
| Heating Type | Baseboard heaters, Forced air |
| Heating Fuel | Electric, Natural gas |
| Stories Total | 1 |
| Kitchen | Lower level | 17'0" x 12'5" |
| Living room/Dining room | Lower level | 17'9" x 20'5" |
| Primary Bedroom | Lower level | 12'9" x 12'7" |
| 3pc Ensuite bath | Lower level | 8'7" x 5'2" |
| Bedroom | Lower level | 12'0" x 10'8" |
| Bedroom | Lower level | 12'0" x 10'8" |
| Full bathroom | Lower level | 7'3" x 5'0" |
| Foyer | Main level | Measurements not available |
| Living room | Main level | 17'11" x 17'4" |
| Kitchen | Main level | 19'7" x 12'10" |
| Sunroom | Main level | Measurements not available |
| Primary Bedroom | Main level | 12'8" x 20'1" |
| 5pc Ensuite bath | Main level | Measurements not available |
| Bedroom | Main level | 16'10" x 12'3" |
| 4pc Ensuite bath | Main level | Measurements not available |
| Bedroom | Main level | 12'4" x 10'9" |
| 3pc Bathroom | Main level | Measurements not available |
| Bedroom | Main level | 12'5" x 10'5" |
| 2pc Bathroom | Main level | Measurements not available |
| Mud room | Main level | Measurements not available |
YOU MAY ALSO BE INTERESTED IN…
Previous
Next


